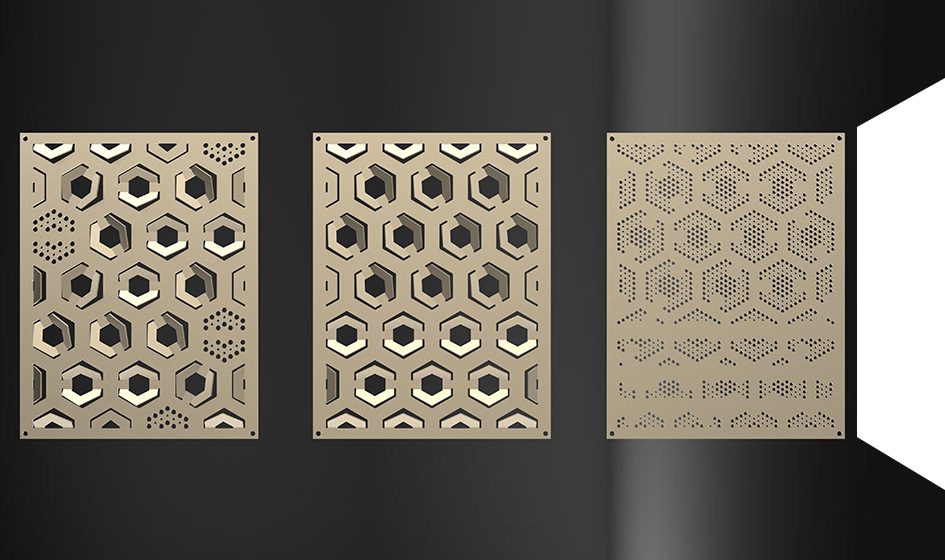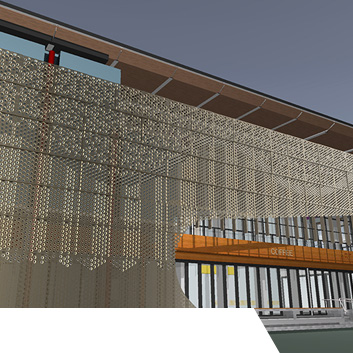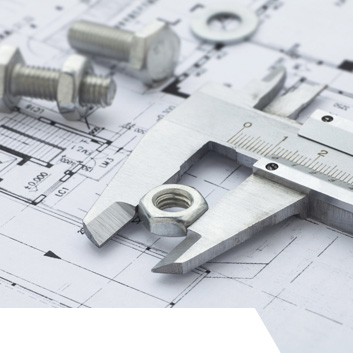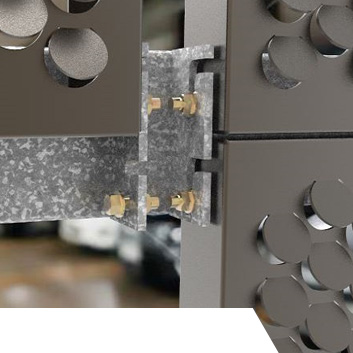
The Metrix Group in-house Design Studio brings a combination of management, design and engineering expertise to ensure value and efficiency on each project. This collaborative process helps assist architects, clients, builders and installers come together at the crucial initial stages of the project to identify goals and efficiencies before construction begins.
Benefits
From custom design and prototyping to fixing systems and installation recommendations – we strive to add value and predictability.
A Design Consultation allows our knowledge of product and performance to integrate better with your scheduling, project budgets and expectations.In our experience, early involvement from architects, contractors and fabricators allows for achievable and feasible project results. We invite you to partner with us today to create tomorrow’s iconic architectural inspirations.
The Metrix Design Studio Process
Even the most complex of projects are achievable with our 6-Step
stakeholder engagement service.
Step One | Inquiry
The client contacts Metrix Group and discusses the project budget, design intent, product type, project size, location, and specific design requirements.
Step Two | Engagement
A Metrix Group architectural specialist provides a design proposal that outlines the design and engineering services recommendations.
Step Three | Design Brief
Metrix Group schedules a follow- up client design meeting clarifying specific project requirements including design, engineering, fixing systems, building code requirements and samples.
Step Four | Concept Design
Concept design is created showcasing the custom-designed product, fixing system, and engineering requirements to meet your project building code requirements.
Step Five | Documentation
The client is provided with documentation including project render showing custom façade, fixing system, engineering, and product specification. Physical samples are manufactured.
Step Six | Manufacture
The façade system is manufactured in Melbourne as per design documentation to meet all building code and engineering requirements.




