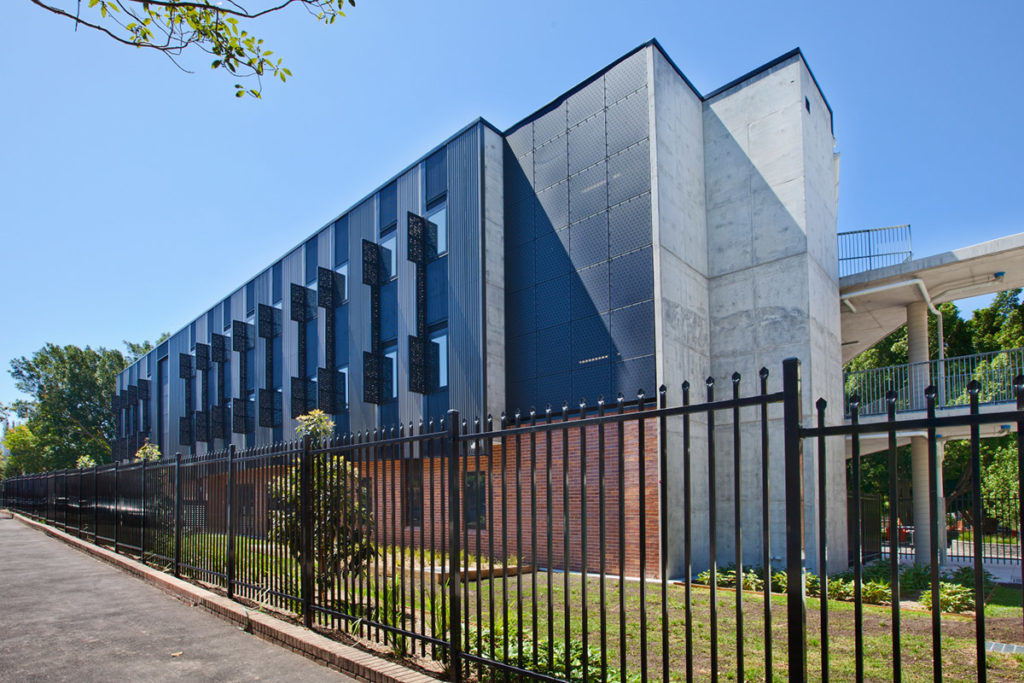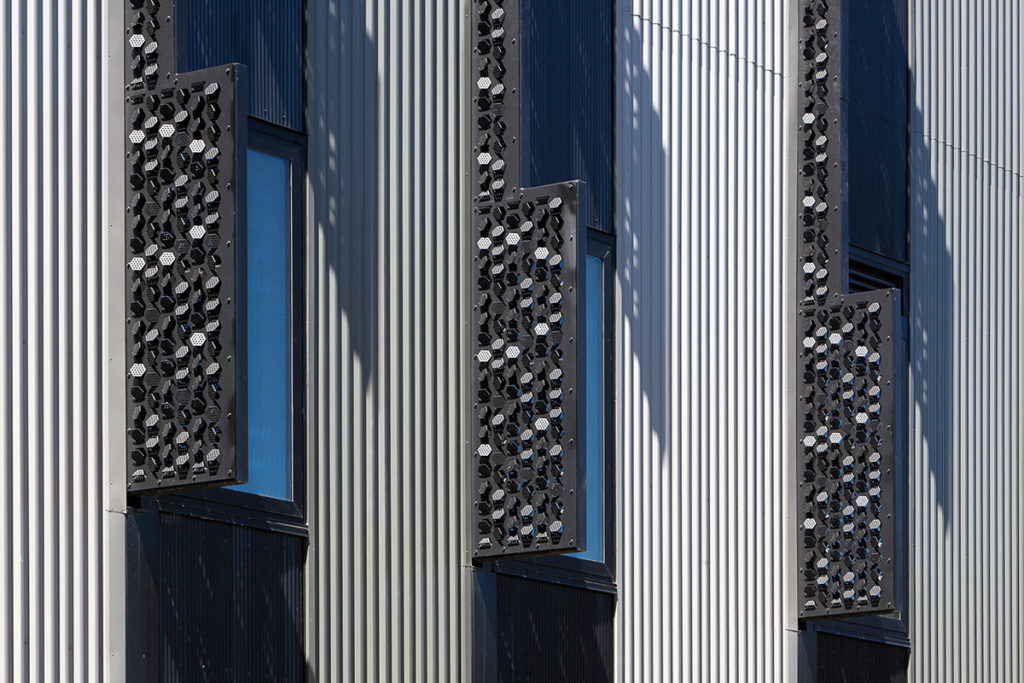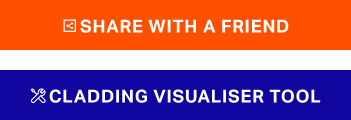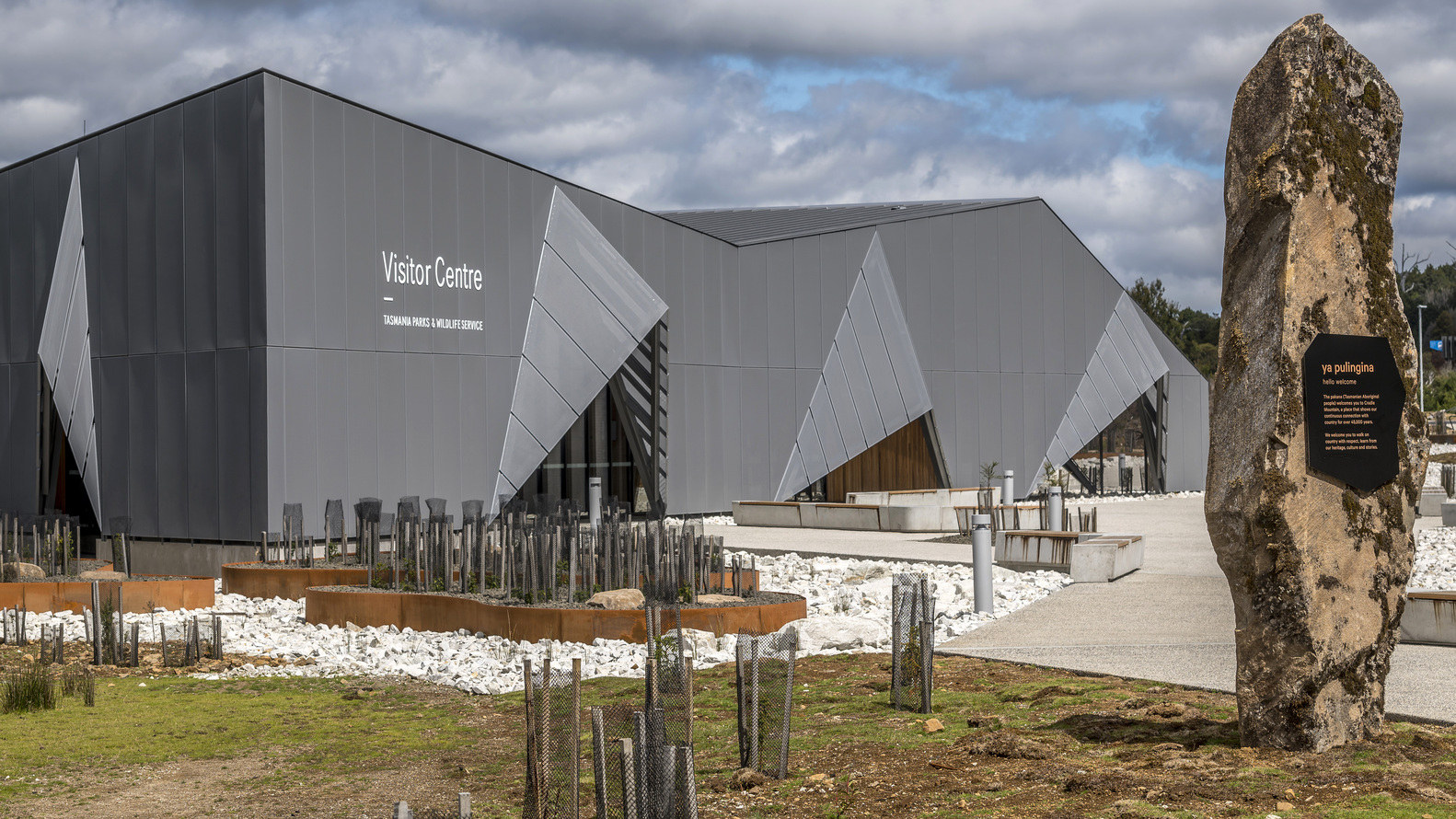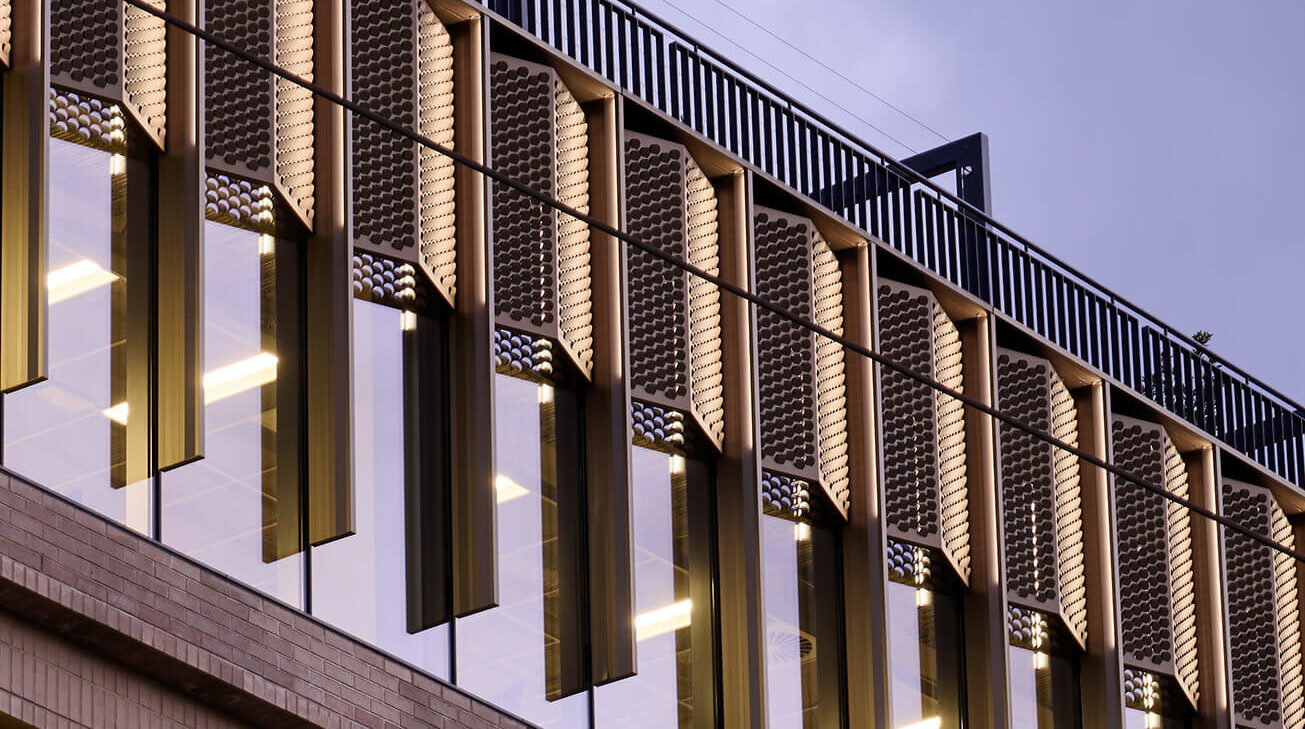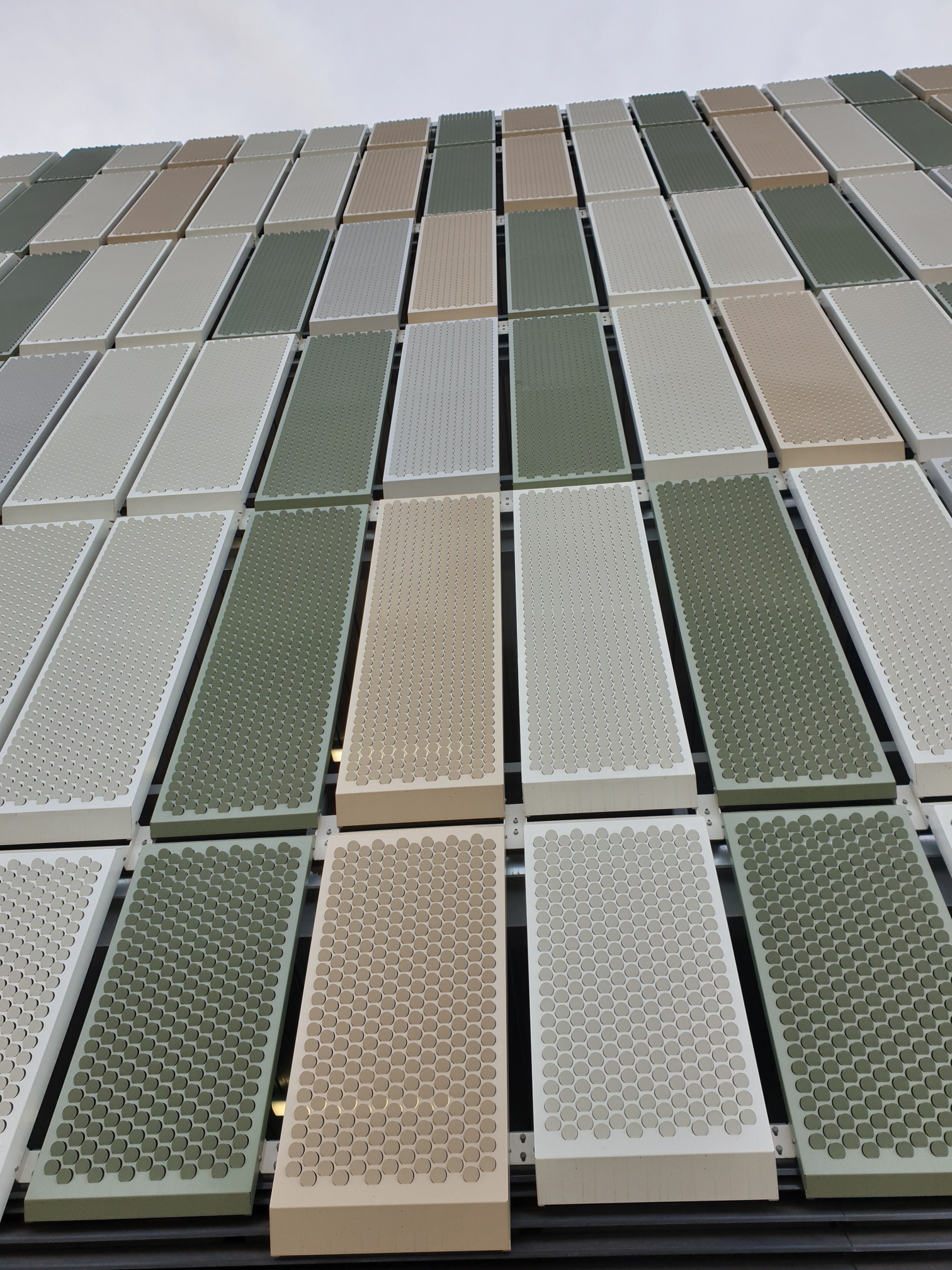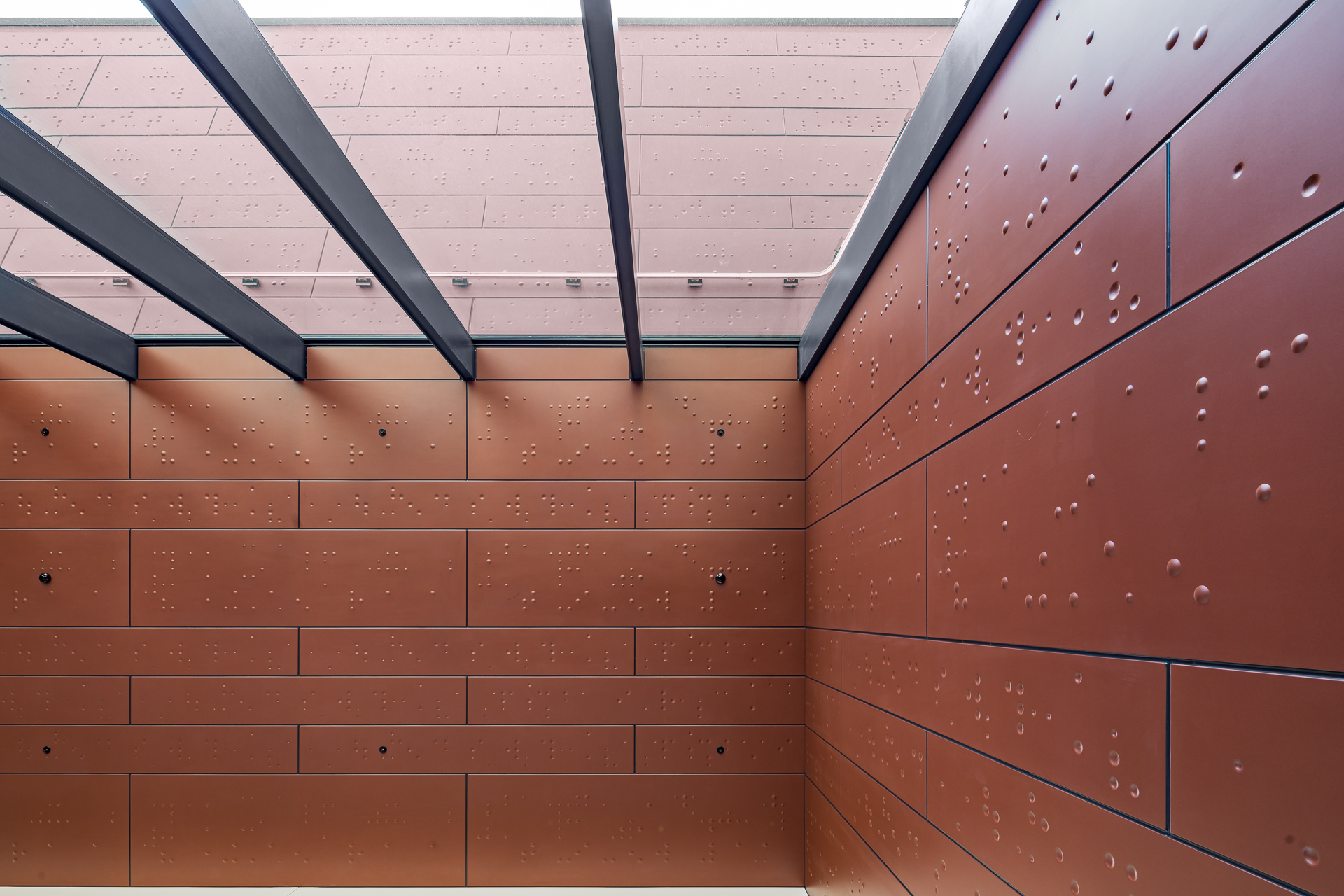Today, West Ryde Public is a modern, well resourced school that provides a full and challenging curriculum to its students who represent a myriad of nationalities and cultural backgrounds.
The recent renovation designed by Butler & Co Architects and finished by Growthbuilt was the most significant in the school’s 100+ year history:
- A new three-storey building.
- New innovative learning environments.
- 14 new permanent, flexible teaching spaces.
- Upgrades to core facilities.
- A new library.
- Improved play areas.
Above: Use of the Metrix Group 3D Artform pattern 3D Hexagons. The use of the Dulux Electro powder provides an on-trend flat and consistent finish that moves with the light.
Below: The 3D Hexagon form is translated to 2D ImagePerf Picture Perforation for a beautiful finish that easily links to the initial design intent.
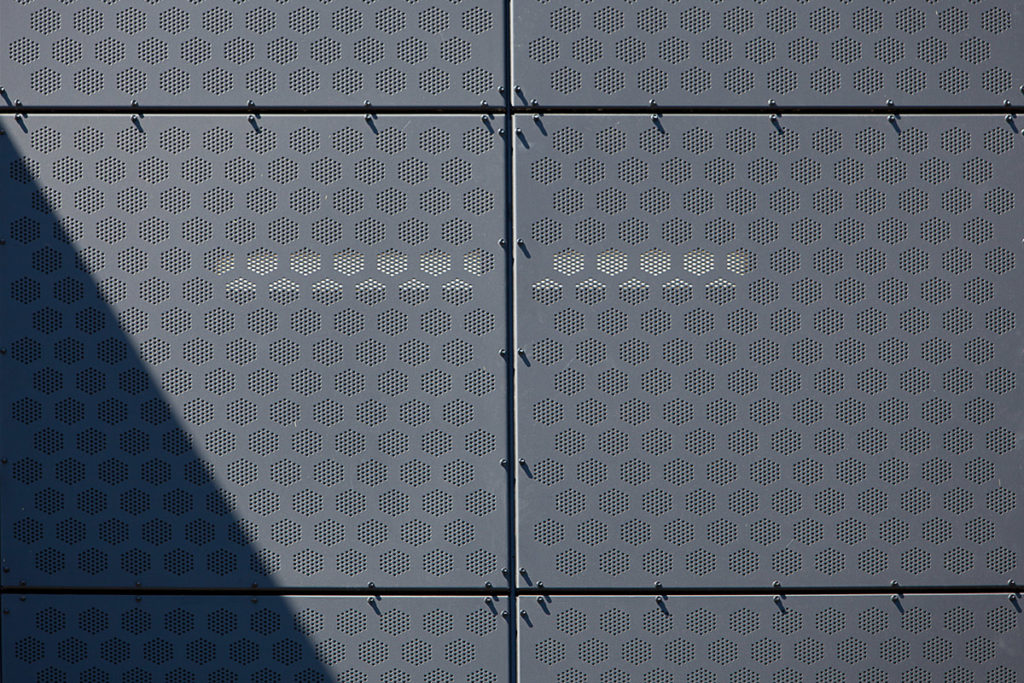
The Team
Architect:
EJE Architecture
Builder:
Growthbuilt
Data Sheet
Location
Product:
Metrix 3D Hexagons on 4mm Aluminium Dulux Electro Black Ace Flat 9069116F
Pattern Code:
M4.25-6.35
Designation:
Education
Application:
External Balustrades, External Sunshades
Material:
Aluminium

