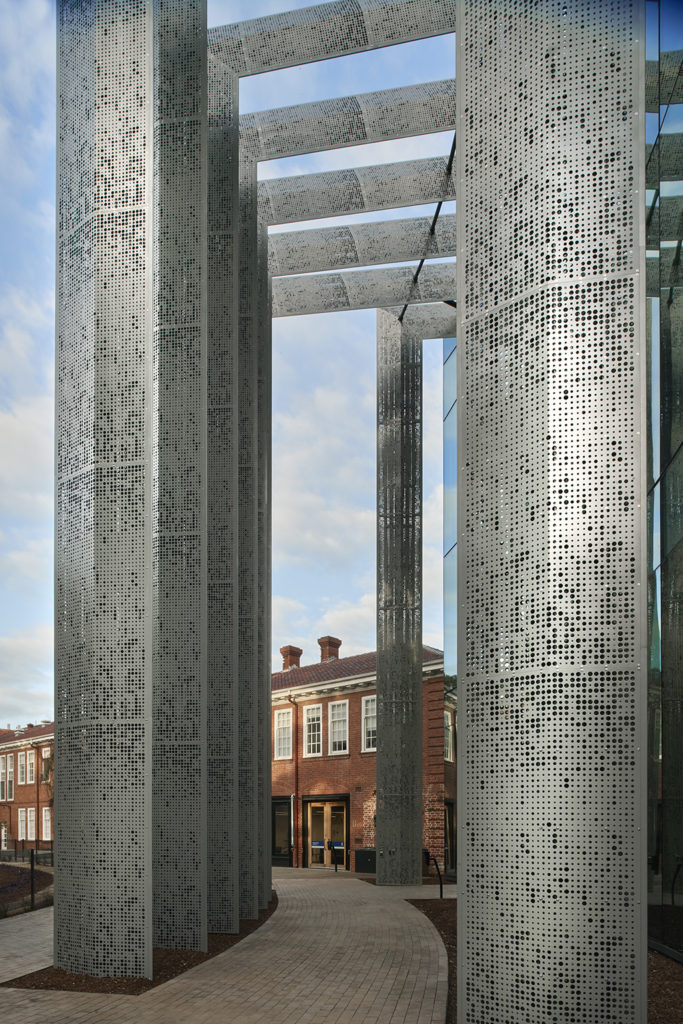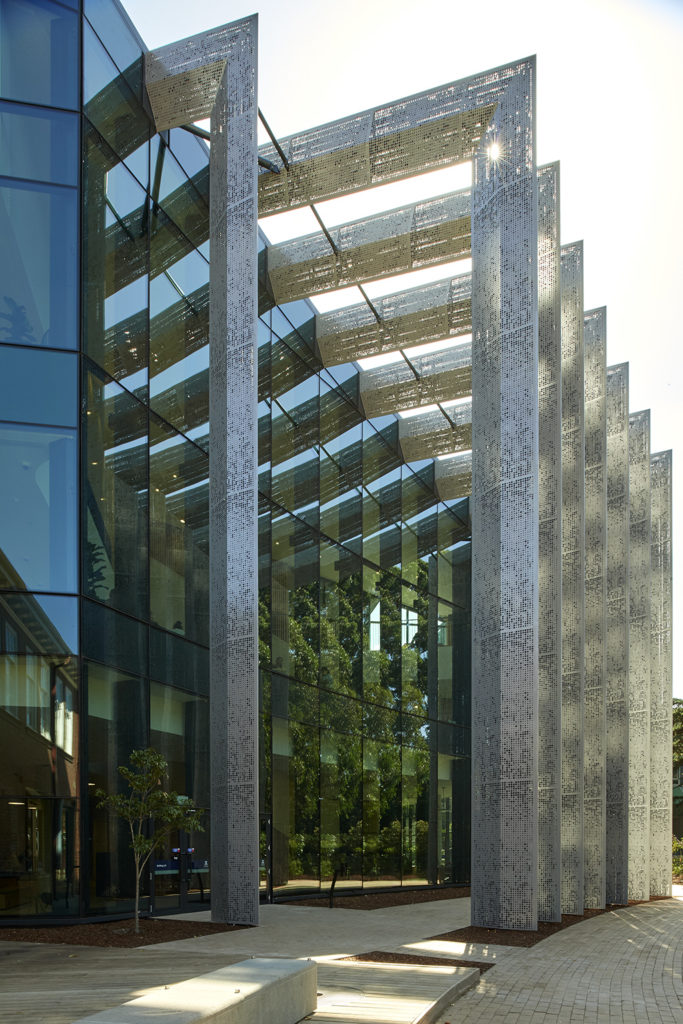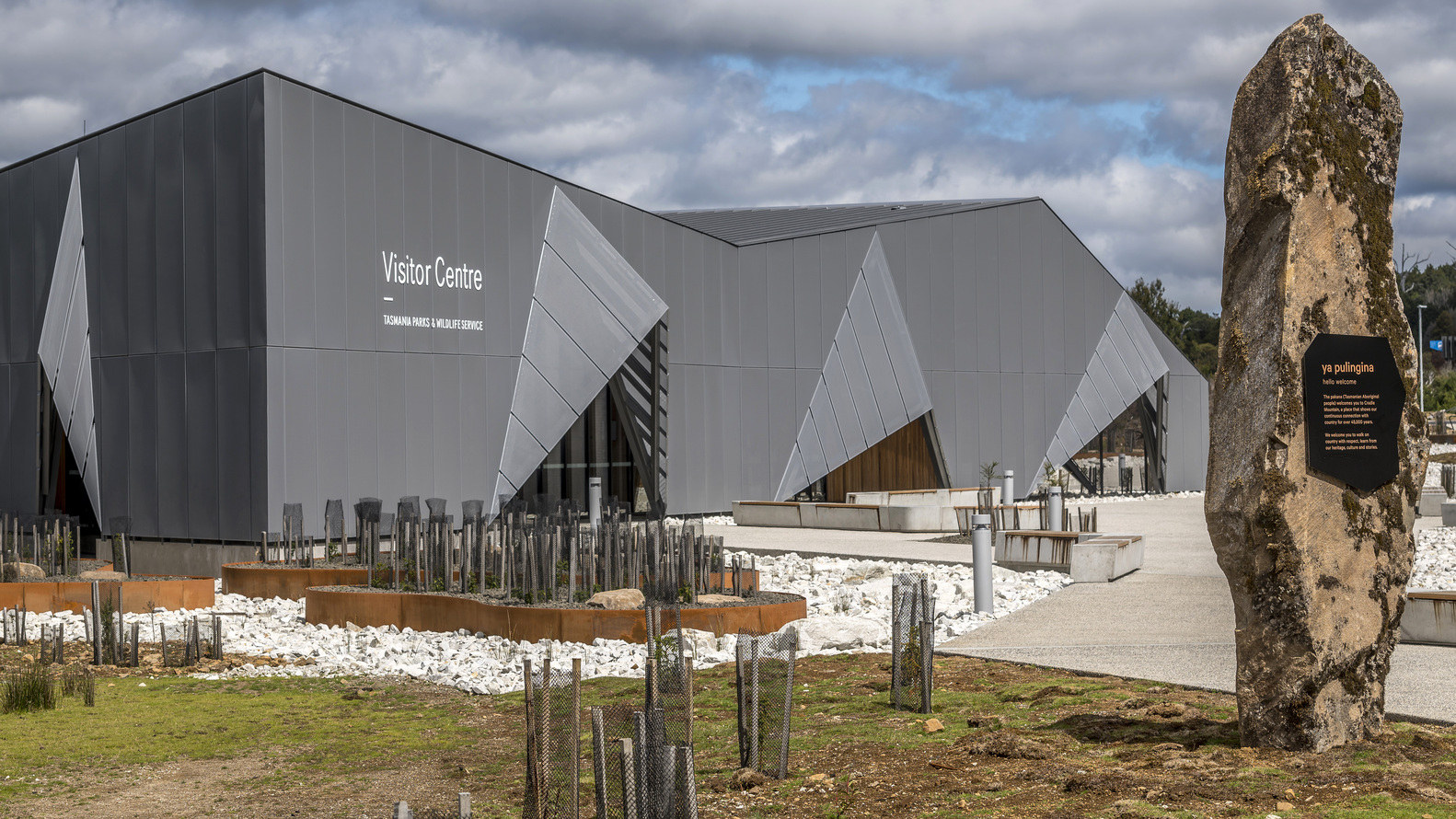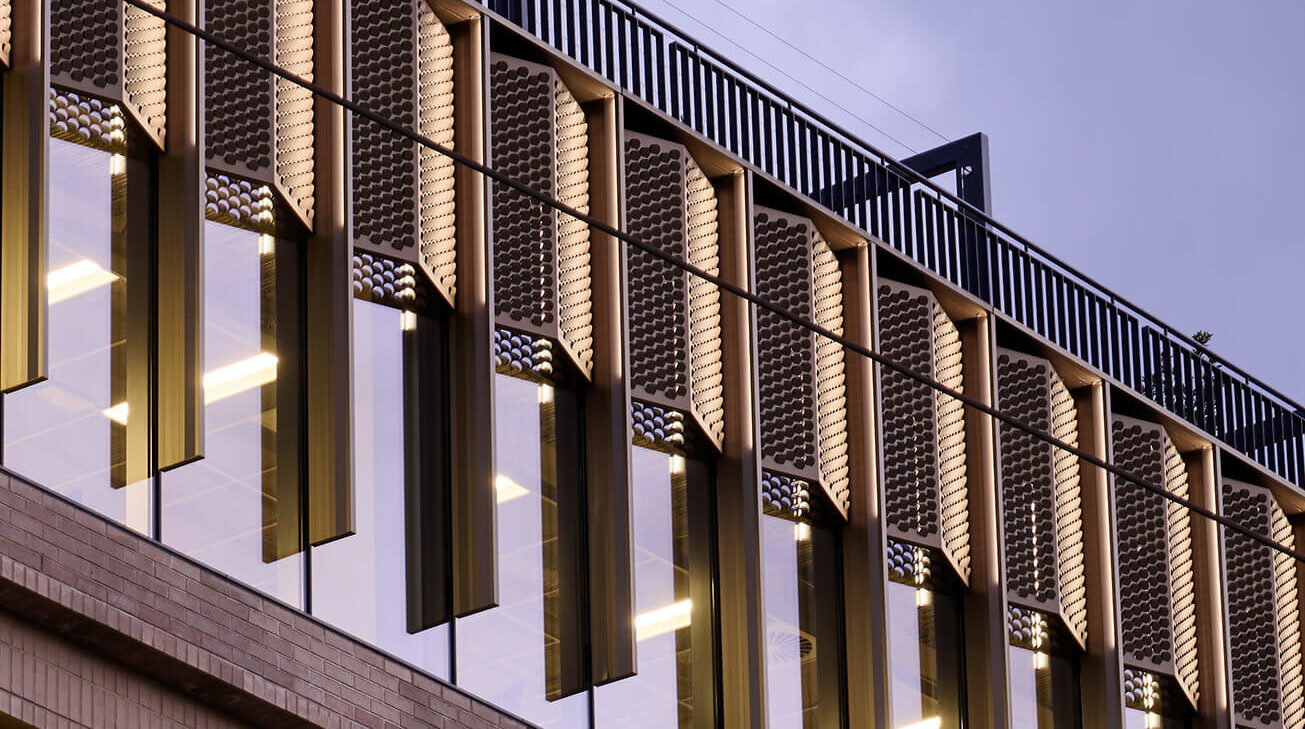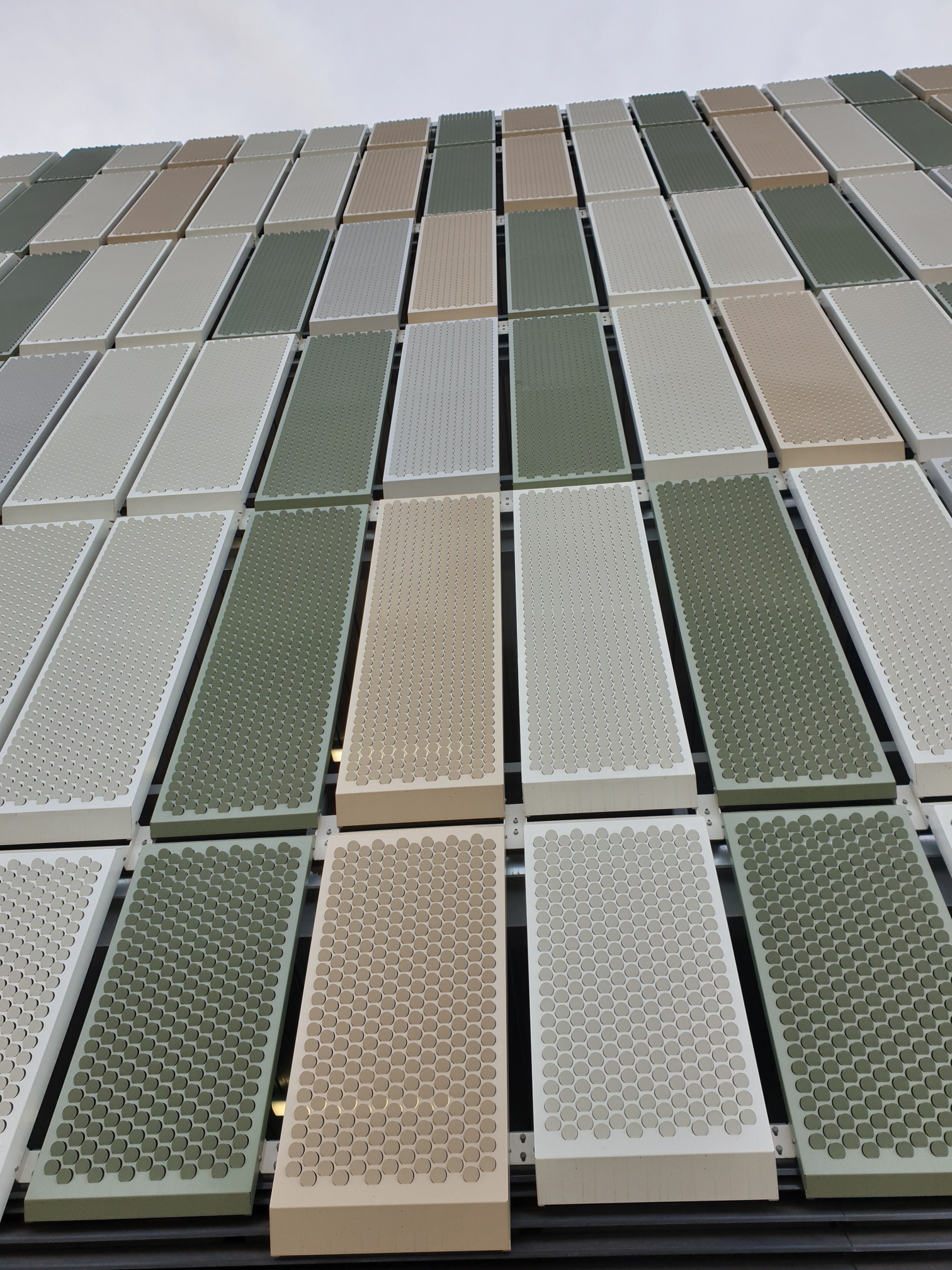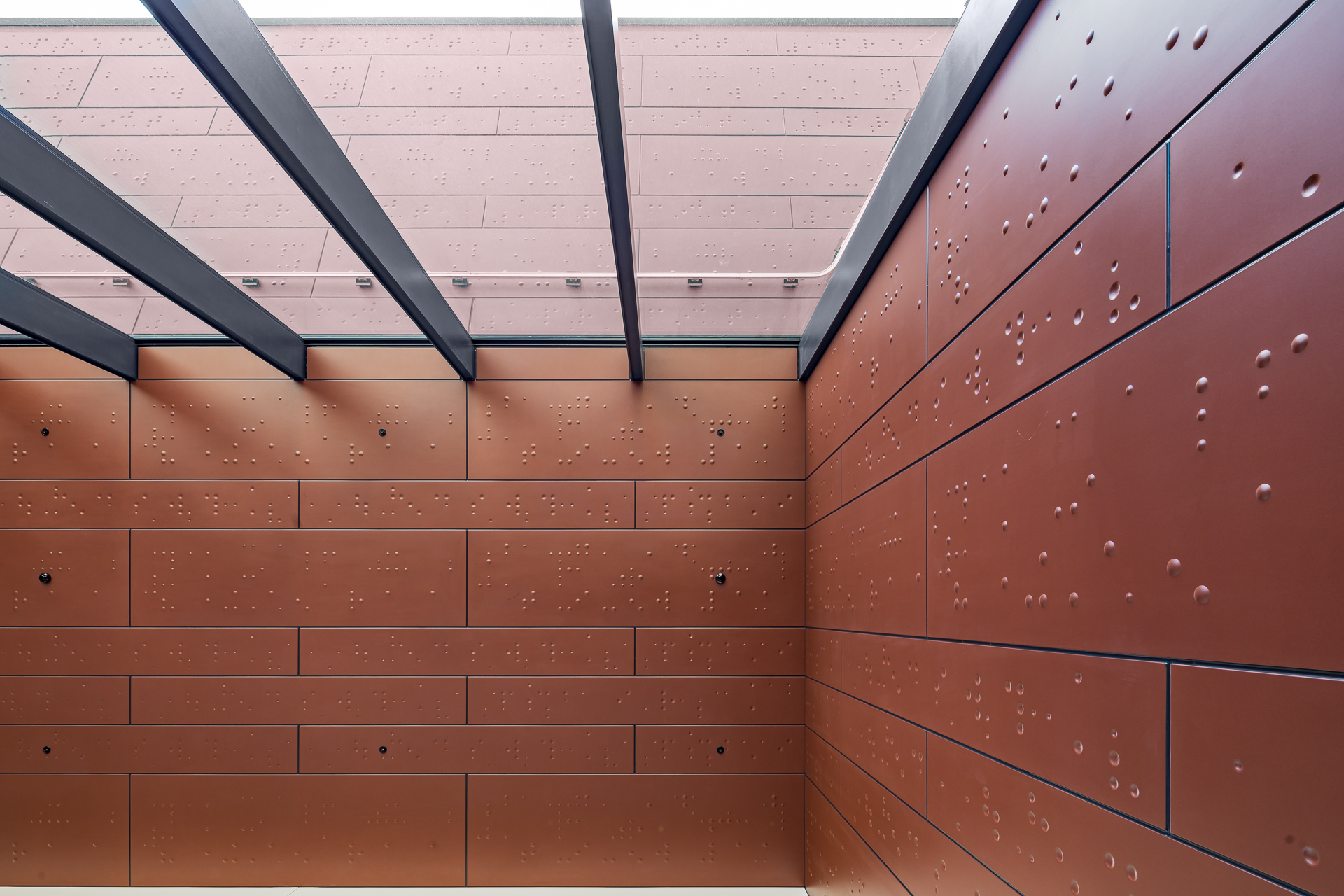This Award-winning building is the recipient of the coveted Prix Versailles (2020).
The awards seek to promote sustainable design across a variety of fields in the built environment and “underscore the admiration and respect we owe to works of architecture in view of the lasting marks they leave.”
The layered façade is reminiscent of the glasshouse that originally sat at the centre of the gardens, while details like the perforated aluminium patterns on the inside and exterior walls resemble what’s under the microscope and remind users what this place is all about.
Success of this scale is achieved by collaboration. The visionary architects from Hassell Studio and the Master Builders of Kane Constructions have created a stunning, cross-faculty, specialised leaning and teaching facility.
Post-tender, Kane Constructions collaborated with University of Melbourne, Green Building Council of Australia (GBCA) and consultants to achieve an unprecedented 6-Star Green Star Certification.
View the University of Melbourne Video Here
The Team
Architect:
Hassell Studio
Builder:
Kane Constructions
Data Sheet
Location
Product:
Metrix Custom Punched 2D on 4mm aluminium
Pattern Code:
Metrix Group Custom Pattern
Designation:
Educational
Application:
External Balustrades, External Sunshades
Material:
Aluminium

