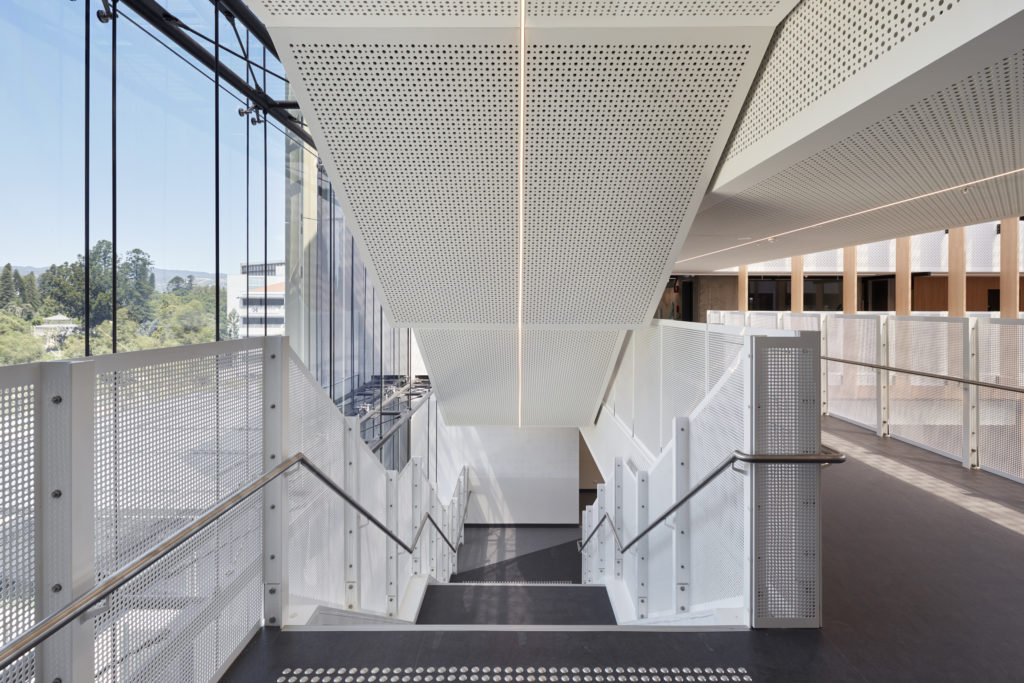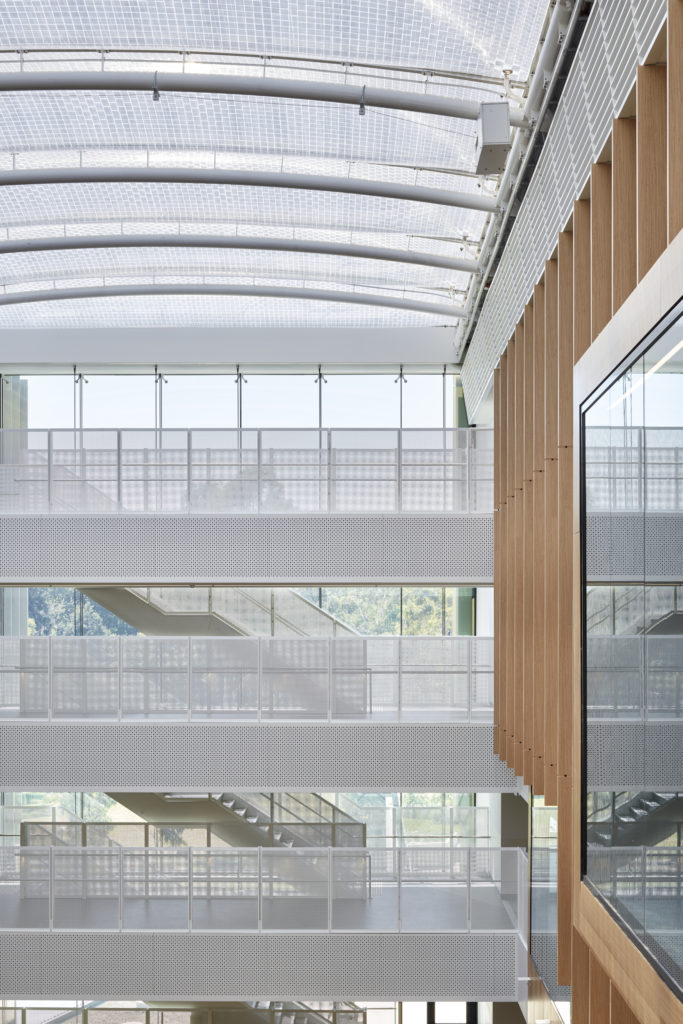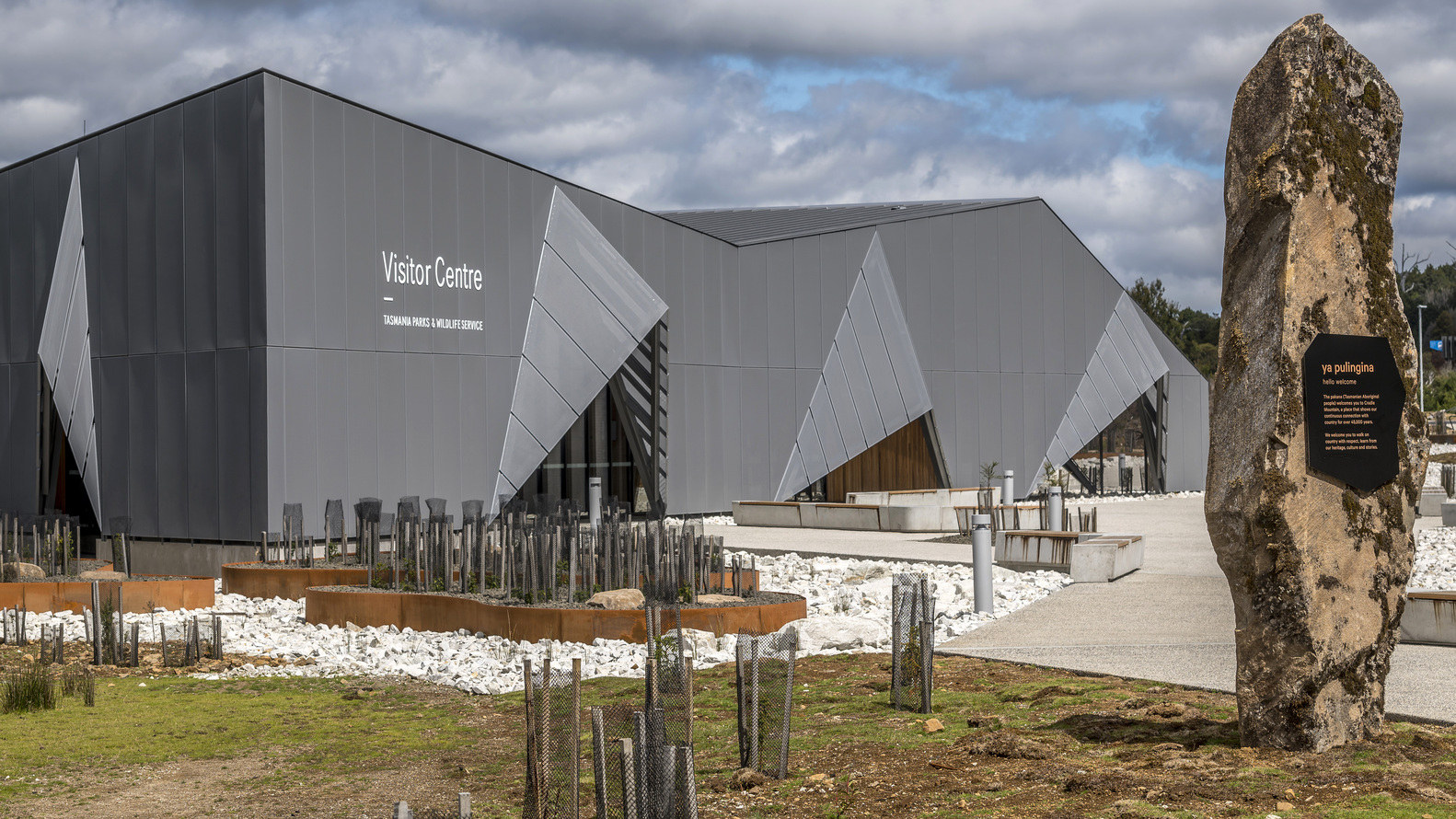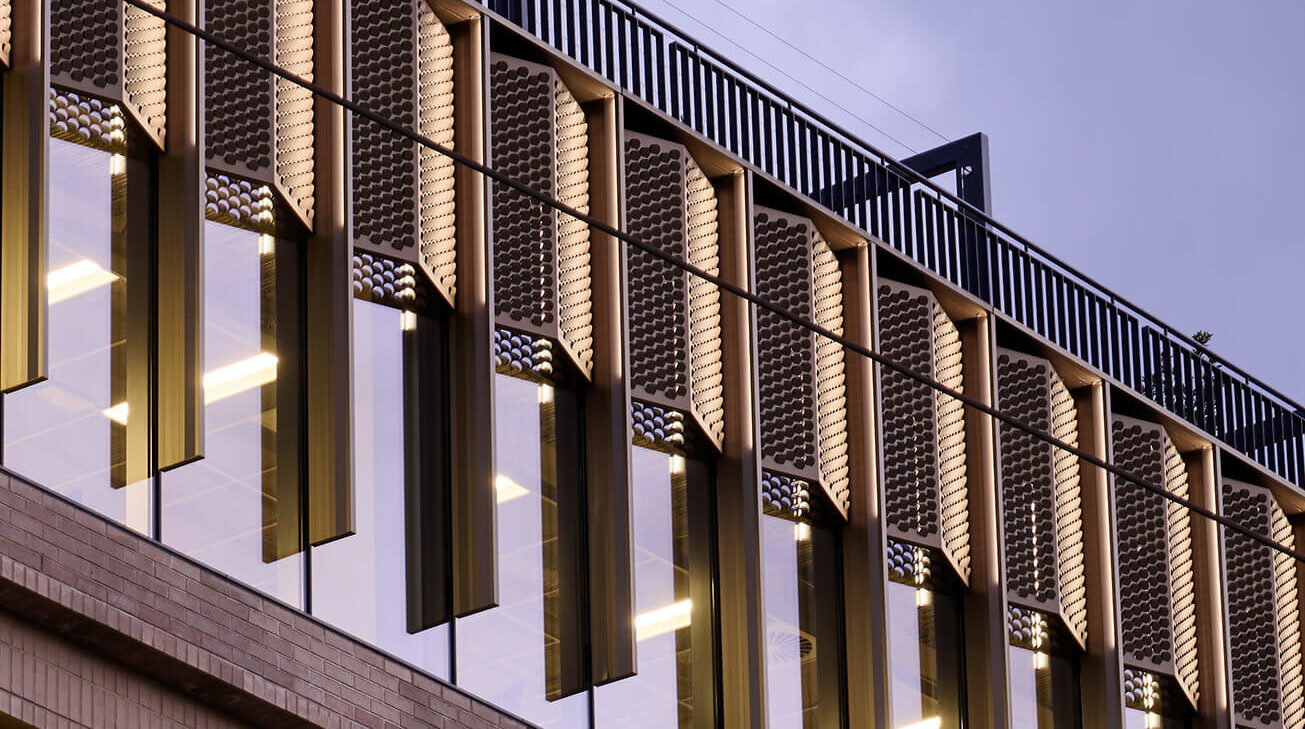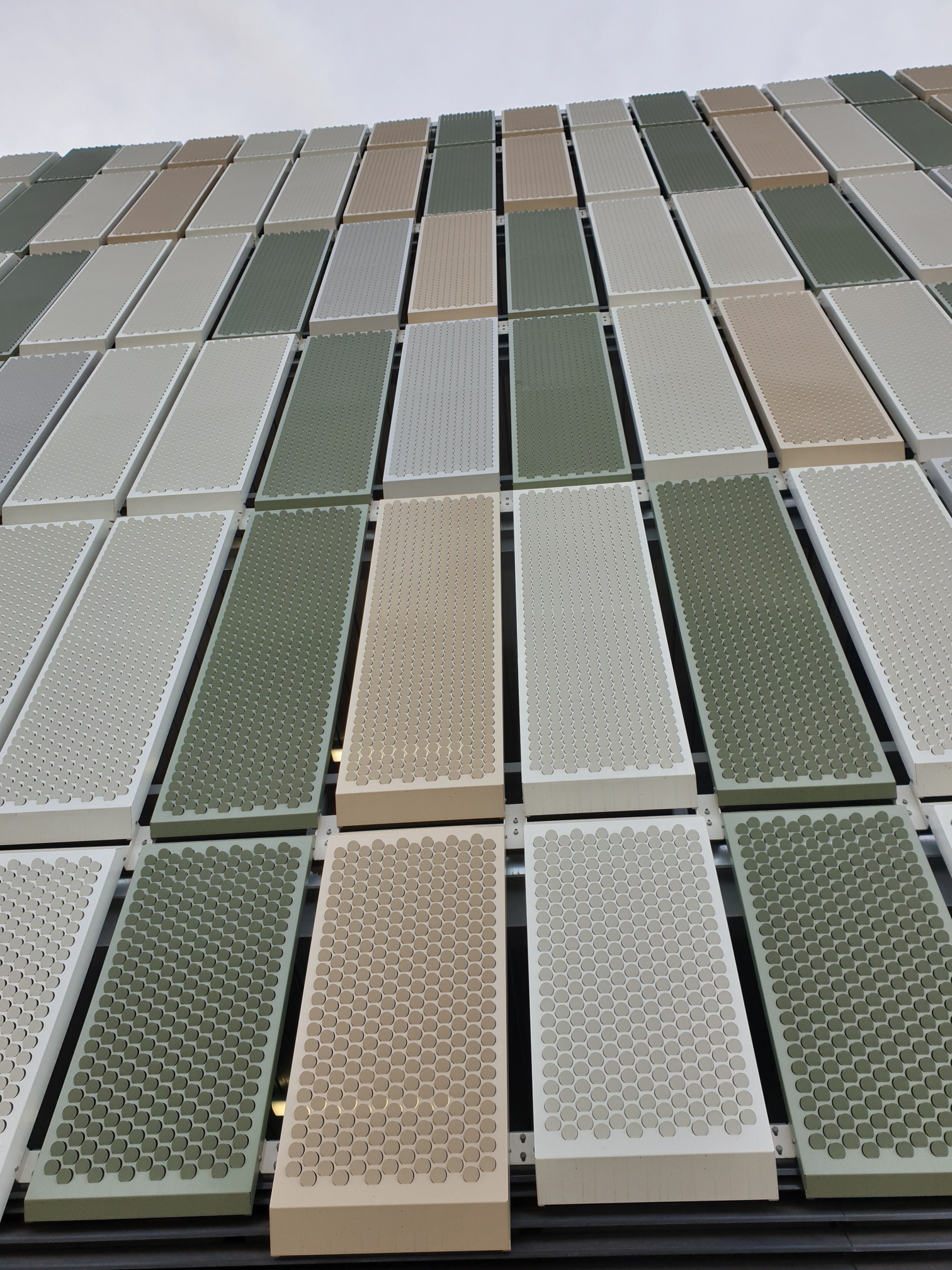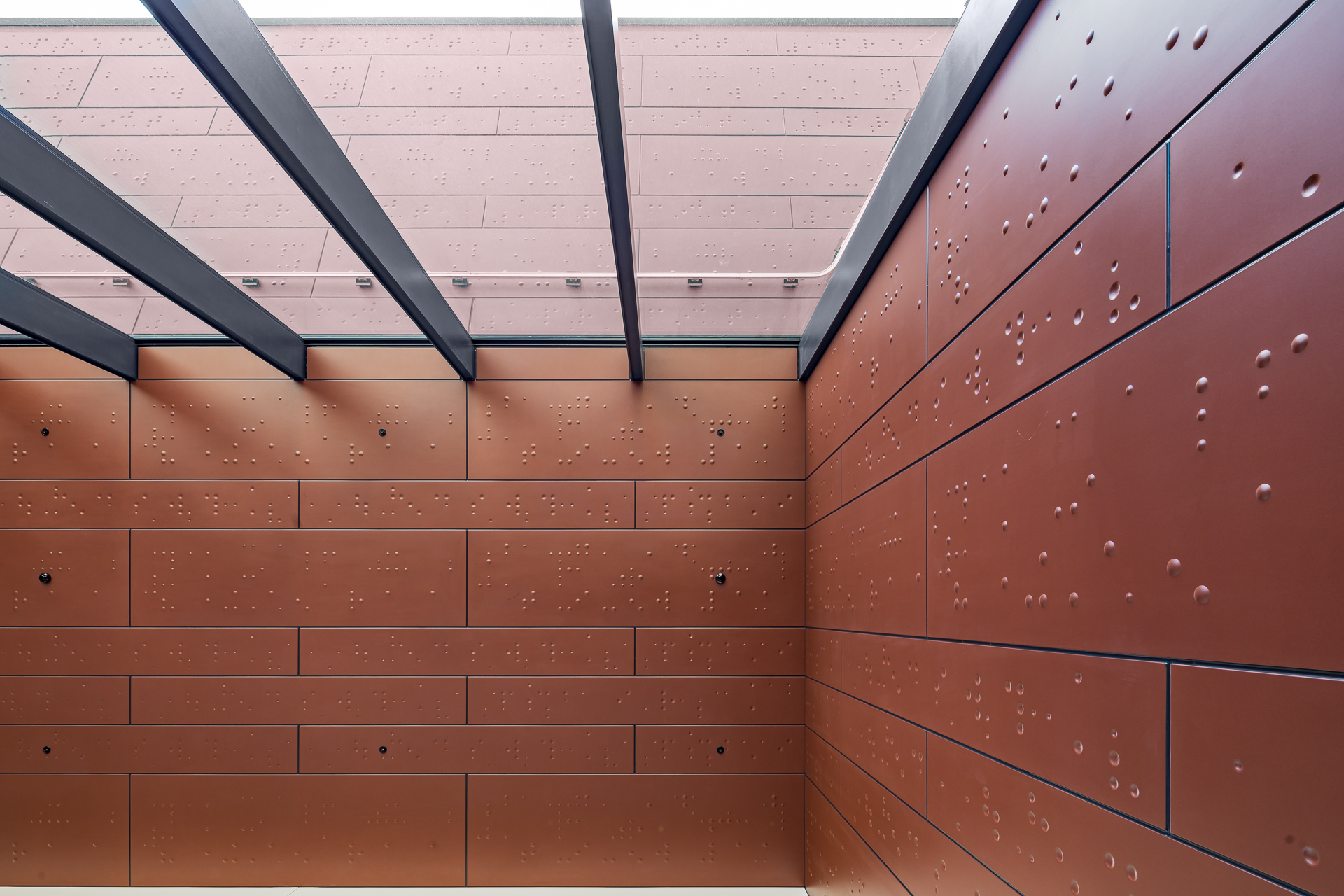The Adelaide Botanic High School exemplifies the high-quality outcome that can be achieved when all parties invest in the process.
Located at the edge of the CBD and Adelaide’s beloved parklands, the school was designed to make a positive contribution to Adelaide’s life and identity.
The design team retained the structural frame of the existing Reid Building but transformed interior spaces and exterior facades. A new façade system of anodized aluminium blades married the existing structure to the new.
Building materiality, services and operations are exposed to illustrate the function of the building, and how energy and water use is captured. Students and staff are aware of their environmental footprint and performance of the building.
This project is a community asset of lasting value – not just because of its sustainability credentials but also because it provides an example of how this state can provide state-of-the-art educational facilities with outstanding flexibility and adaptability.
Adelaide Botanic High School is a 5-star Green Star Design. The wide expanses of perforated metal help control the extensive fresh air supply and light spill from the north-facing orientation.
This is one of Metrix Group’s true examples of beauty meeting functionality.
The Team
Architect:
Cox Architecture
Builder:
Lend Lease
Awards:
Dr John Mayfield Award for Educational Architecture, AIA SA 2019
Robert Dickson Award for Interior Architecture, AIA SA 2019
Derrick Kendrick Award for Sustainable Architecture, AIA SA 2019
Finalist, Education – Completed Buildings, World Architecture Festival (WAF), 2019
5 Star Green Star Certification
Data Sheet
Location
Product:
Metrix RH60 M12.7-17.3 (49%) on 3mm Alum – Powdercoated Dulux Zeus White
Pattern Code:
M4.25-6.35
Designation:
Education
Application:
Internal Balustrades
Material:
Aluminium

