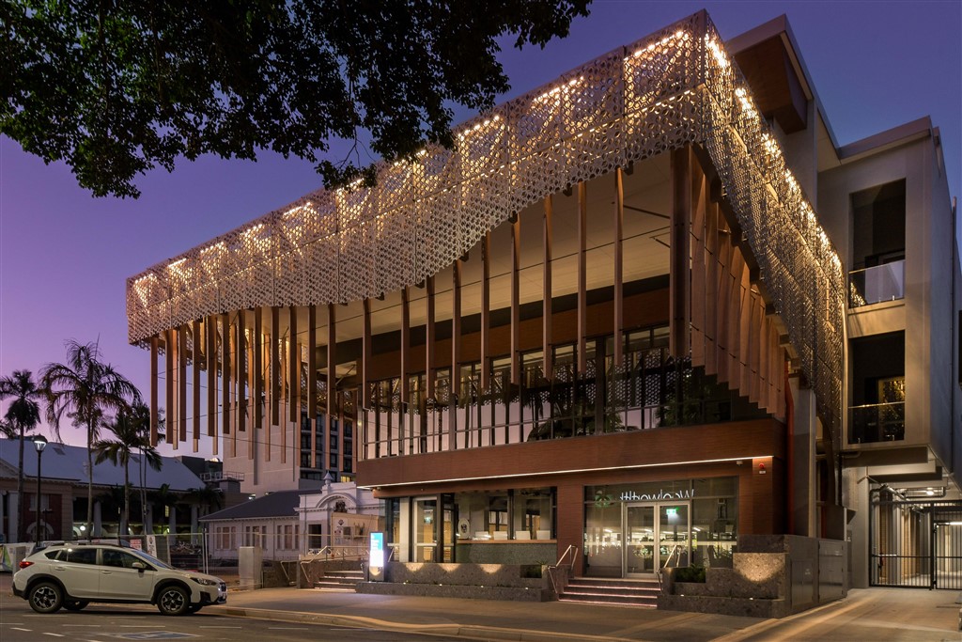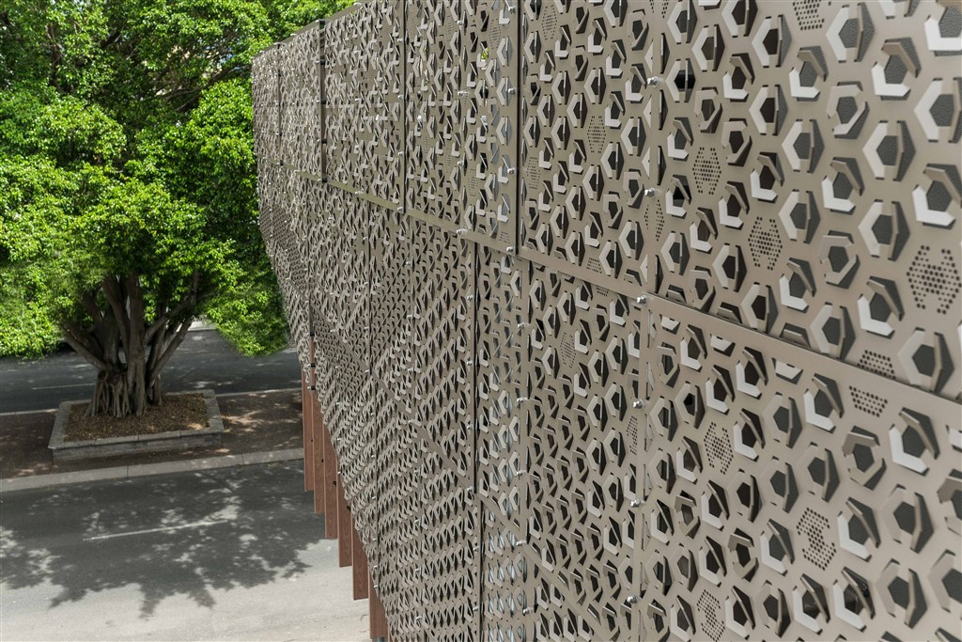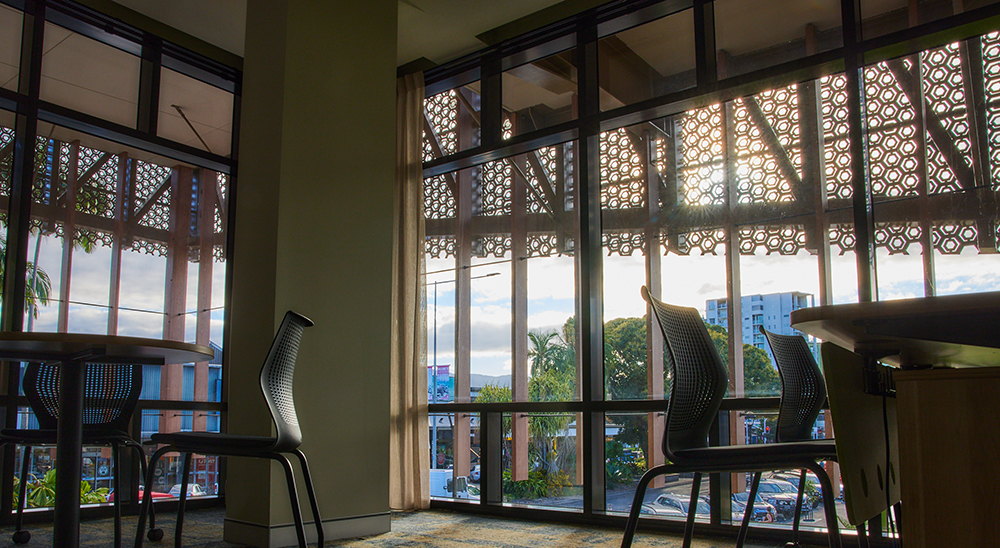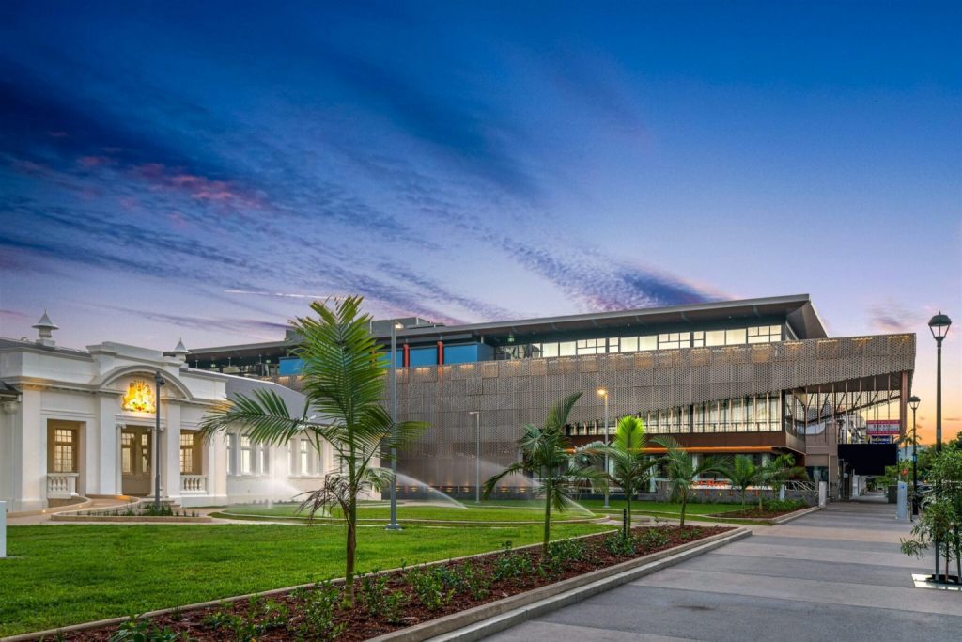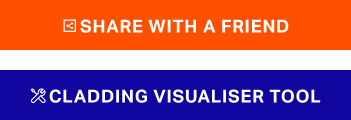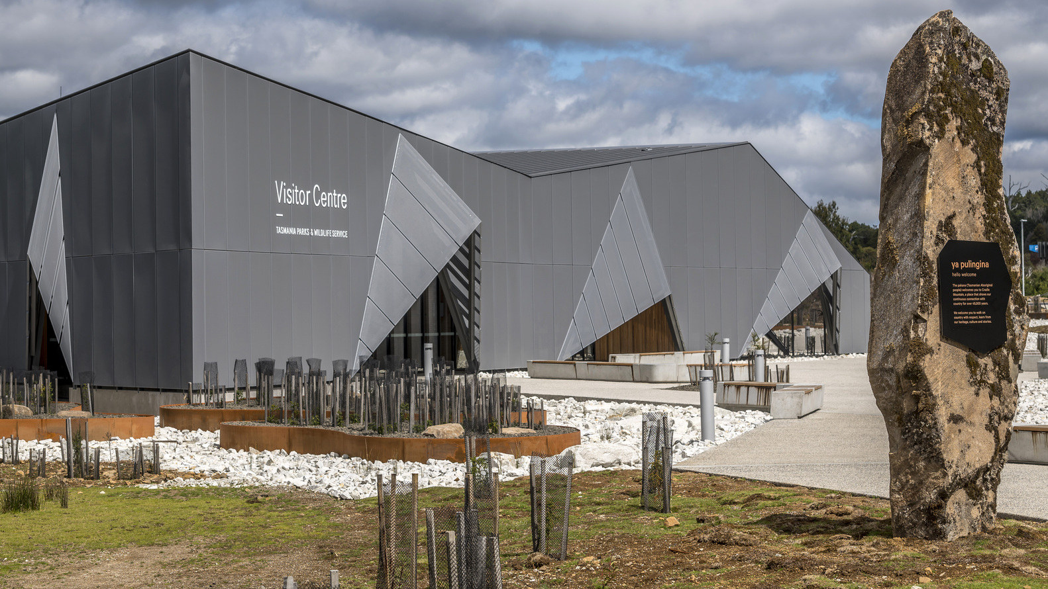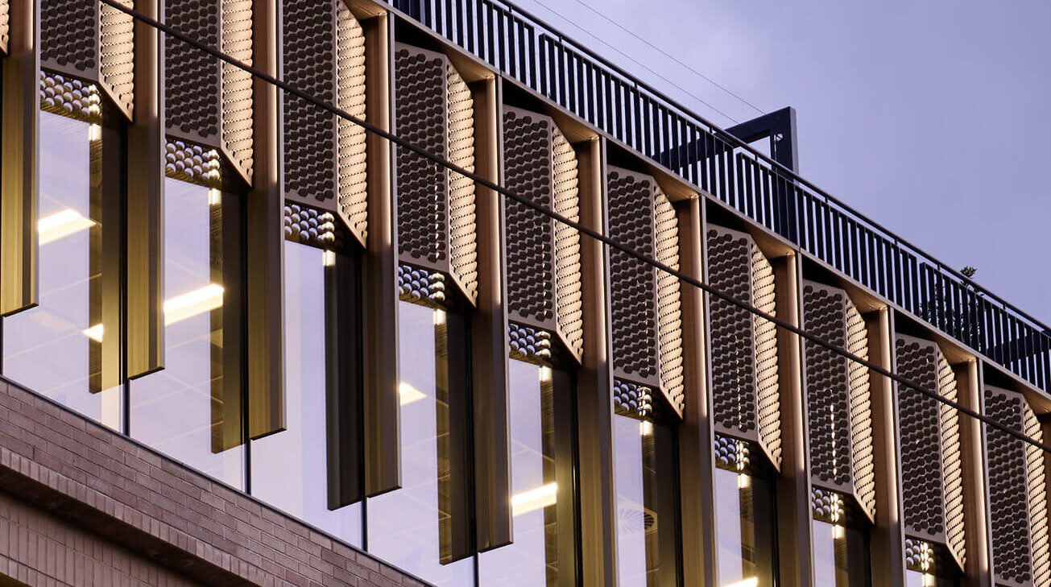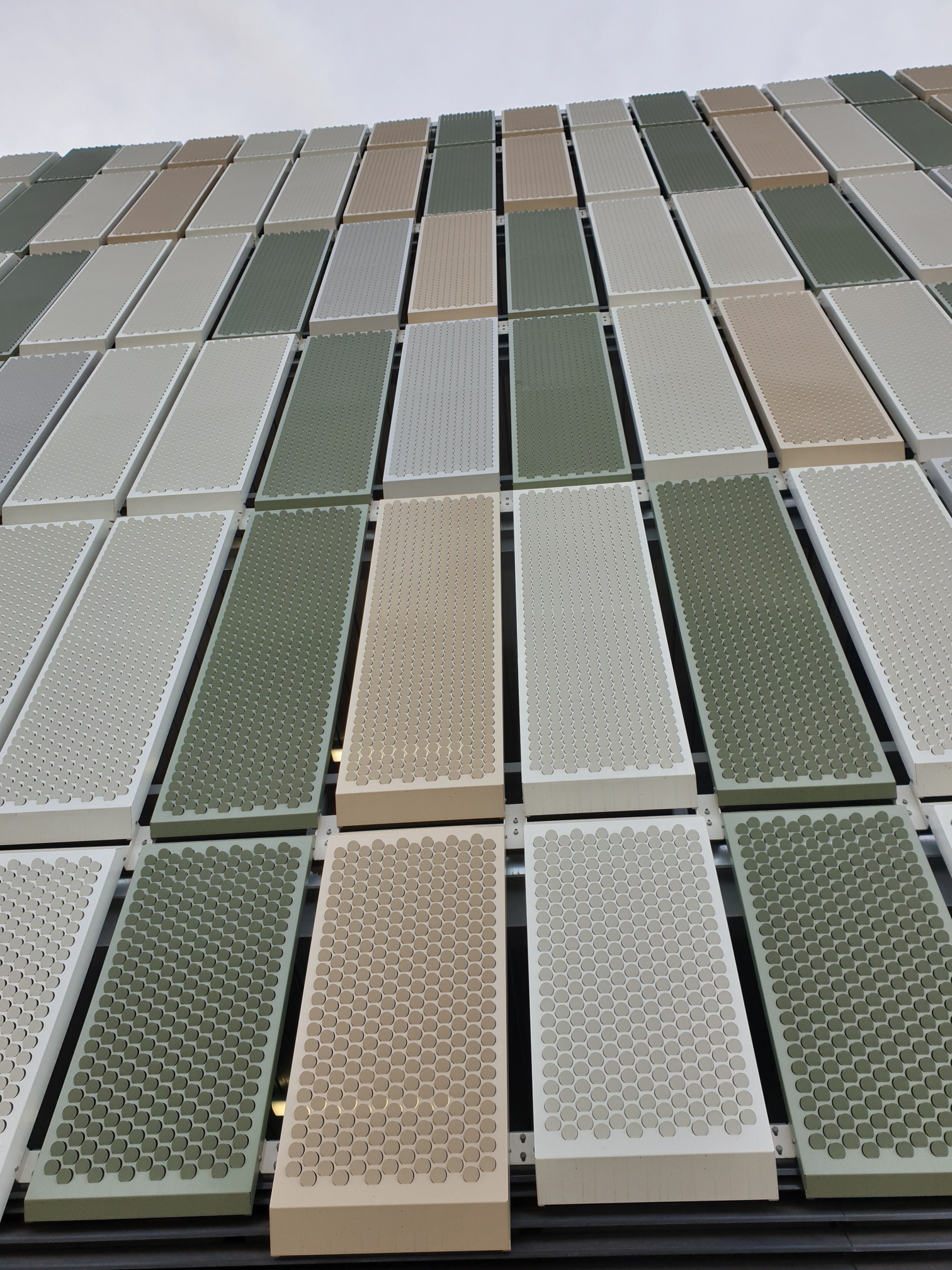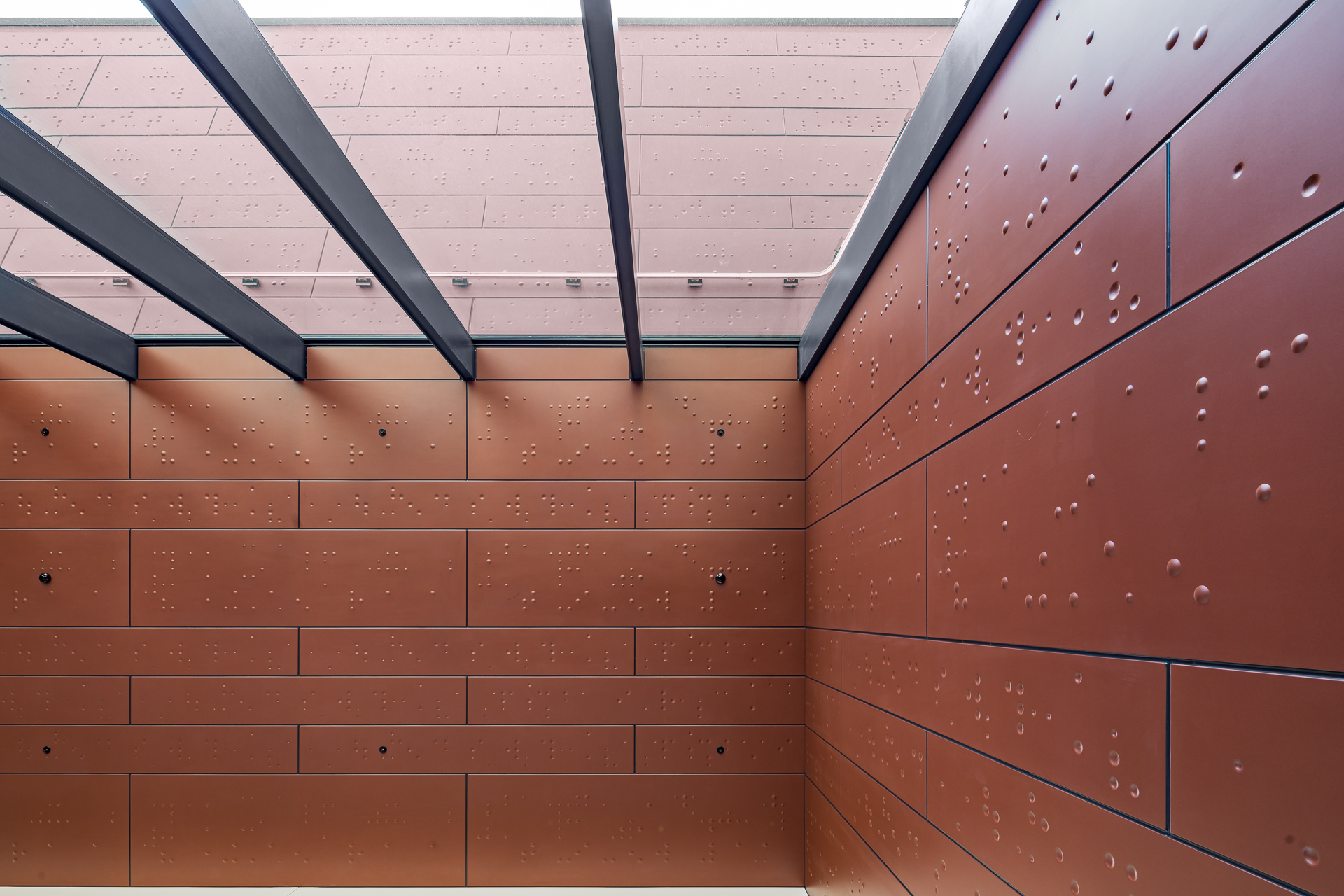36 Abbott St – aptly named “ Art Work Spaces” – is a great example of early architectural involvement. As one of the earliest large format 3D perforated façade projects, Metrix Group were very pleased with the willingness to collaborate from both edgeArchitecture and Vis Construction.
Located in the heart of the Cairns Art Precint, 36 Abbott St used over 400m² of custom manufactured, Metrix Group-designed, perforated 2D and 3D products. The themes of rainforest and nature have been unmistakably captured in this unprecedented design.
Principal Architect Gordon Beath noted, “It was a continuous evolution, there was a strong form, a façade on the building, then with the design we looked at screening of the sun; something that might be a collage of materials, a collage of craftsmanship associated with being able to screen light. And also to provide light, shade and a pattern – and with that pattern, provide an overall design and visual amenity”
Art Work Spaces in Cairns, Queensland is a beautiful, stylish and functional space with elements designed to increase productivity, collaboration and creativity. This multifaceted building sits comfortably in its surrounding area and effortlessly achieves a striking community connection.
Working directly with the Architect, Metrix Group was able to contribute a unique façade that controls light spill, ventilation and compliments the surrounding landscapes and existing buildings
The challenge was turning that design into a reality. Partly punched, partly perforated with hundreds of panels and very few of them were the same. The design intent required a screen – but something more than two dimensional.
According to Gordon Beath most of the screens were individually designed to create the overall feel of the larger design, “We wanted a pattern that was timeless – not particularly associated with any artform but would sit in its environment, comfortably”
The pattern seems to move. It changes as you move toward the screen. As you move around it, the pattern is accentuated and even appears to disappear depending on the light striking the façade.
It’s a timeless elegance. That’s the crux of what architecture is – enhancing people’s lives; which is really worthwhile.
Better Together.
Whether it’s a custom 2D exterior facade with hundreds of different iterations or 3D embossing for an interior wall, we’re ready to hear how our expertise can assist your vision. Call us today to book a design consultation or email a staff member from Sales and Customer Service.
Call: 1300 792 493 | Contact Us
The Team
Architect:
edgeArchitecture
Builder:
Vis Constructions
Data Sheet
Location
Product:
Metrix® Custom Hybrid 2D/3D Perforated Panels. 3D Artform Images – 3D Custom Malus (Upper levels). 2D Picture Perforated to match upper levels (Ground level) and finally Powder coated Dulux Eternity Champagne Kinetic Matt
Pattern Code:
Malus
Designation:
Office
Application:
External Façade & Cladding, External Sunshades
Material:
Aluminium

